As stated in the intro about the house, there’s plenty to do and renovate. The current kitchen is in an attached part with a leaky roof which contains asbestos as this image on the left shows the kitchen when I bought the house.
After the bathroom, upgrading and moving the kitchen was a priority and where would it fit better than where the kitchen had always been.
However, the old kitchen had it all, water damage, mould, rotten chipwood, grease and everything else one would expect if a kitchen is abandoned rather abruptly by old people and then left unattended for quite some time.
After stripping that kitchen (once again, sadly there was almost nothing to be reused), also removing the paint, plaster, a bit of wall which were coming off and filling up the holes in the floor I had walls to fix. As we were on it, we also decided to move the entrance to the stairs, so there’s more room and the stairway is where there are no windows in the middle part of the house.
The rest of the story I’ll mostly tell in pictures.
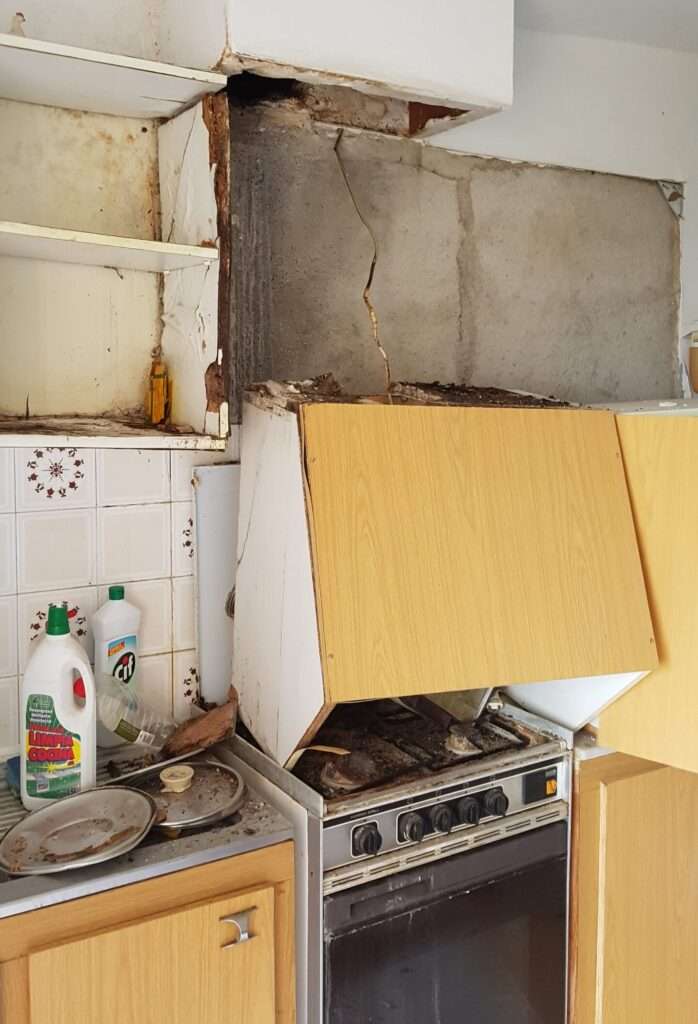
I got old tiles for 10 Cent each at a nearby place where they pile up outside. I cleaned them, and then I broke them into mosaic pieces.
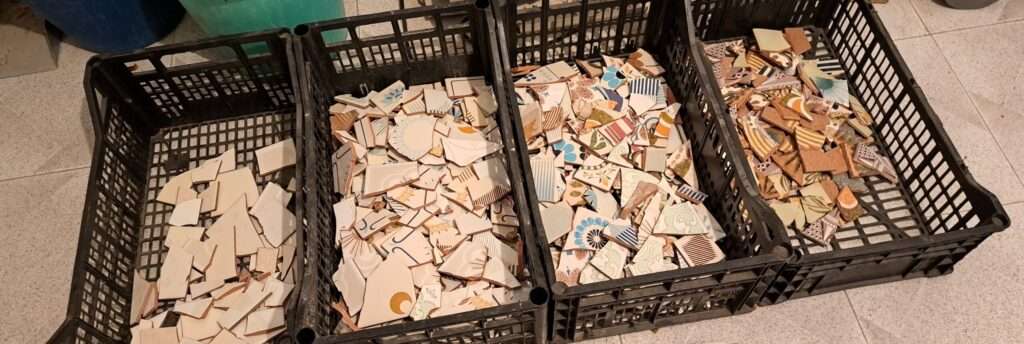
Lots of ideas and drawings were made around the idea of waves as the kitchen back splash, but my tiles were mostly white with geometrical patterns and the technique limits the choice down quite a bit. So I settled in the end for a simple cloud shape as white was the dominant colour of the tiles.

Here’s you see the cleaned up wall with a cloud sketch on it.
Learning: We did a great job preparing the wall, because every little bump can be seen in the result, and I had only a few areas where I had to use the chisel to flatten it out while doing the mosaic.
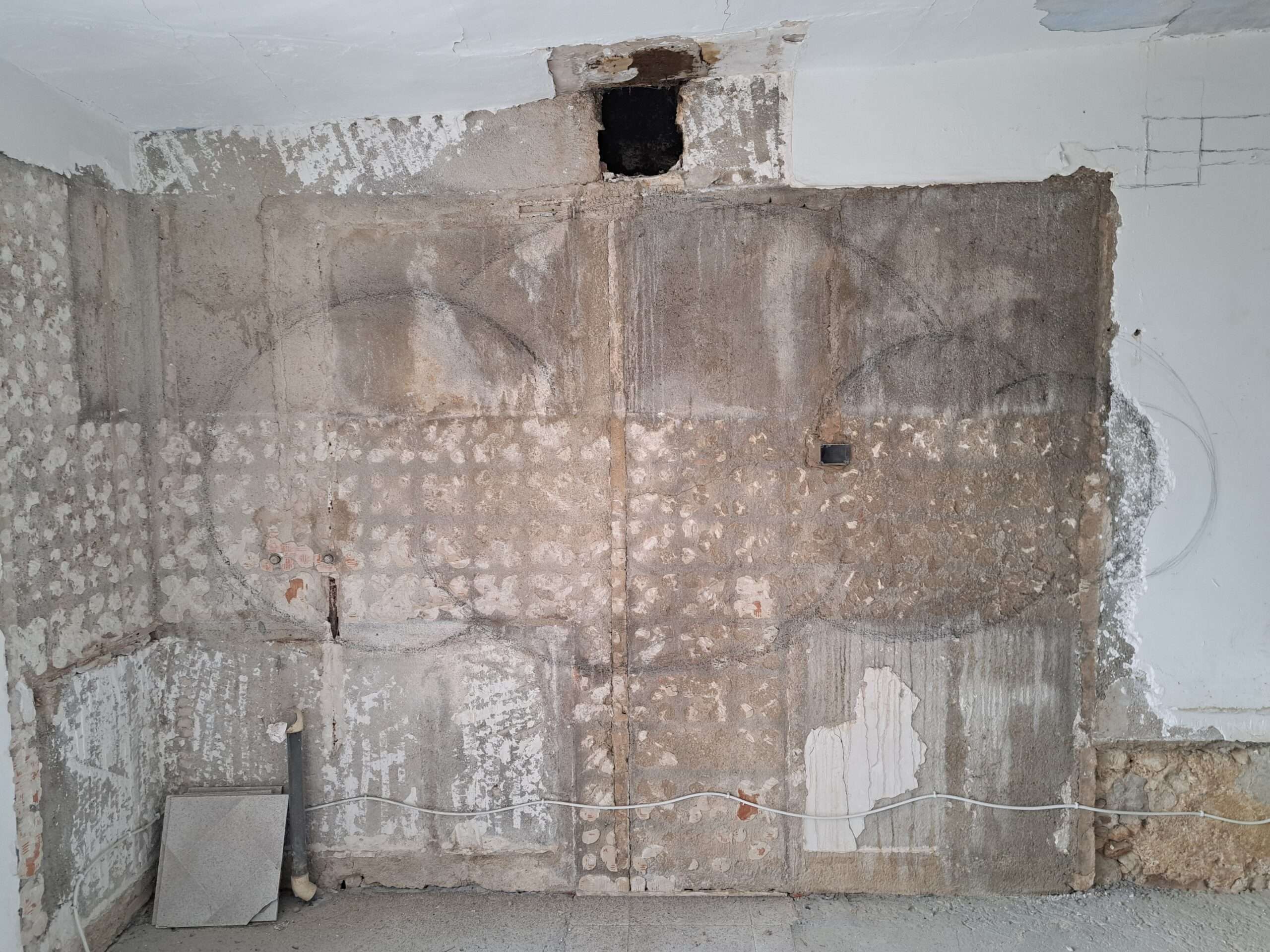
The view of the whole room at night. All walls were in a bad shape and removing the stairs to close the door to the staircase didn’t make it look better.
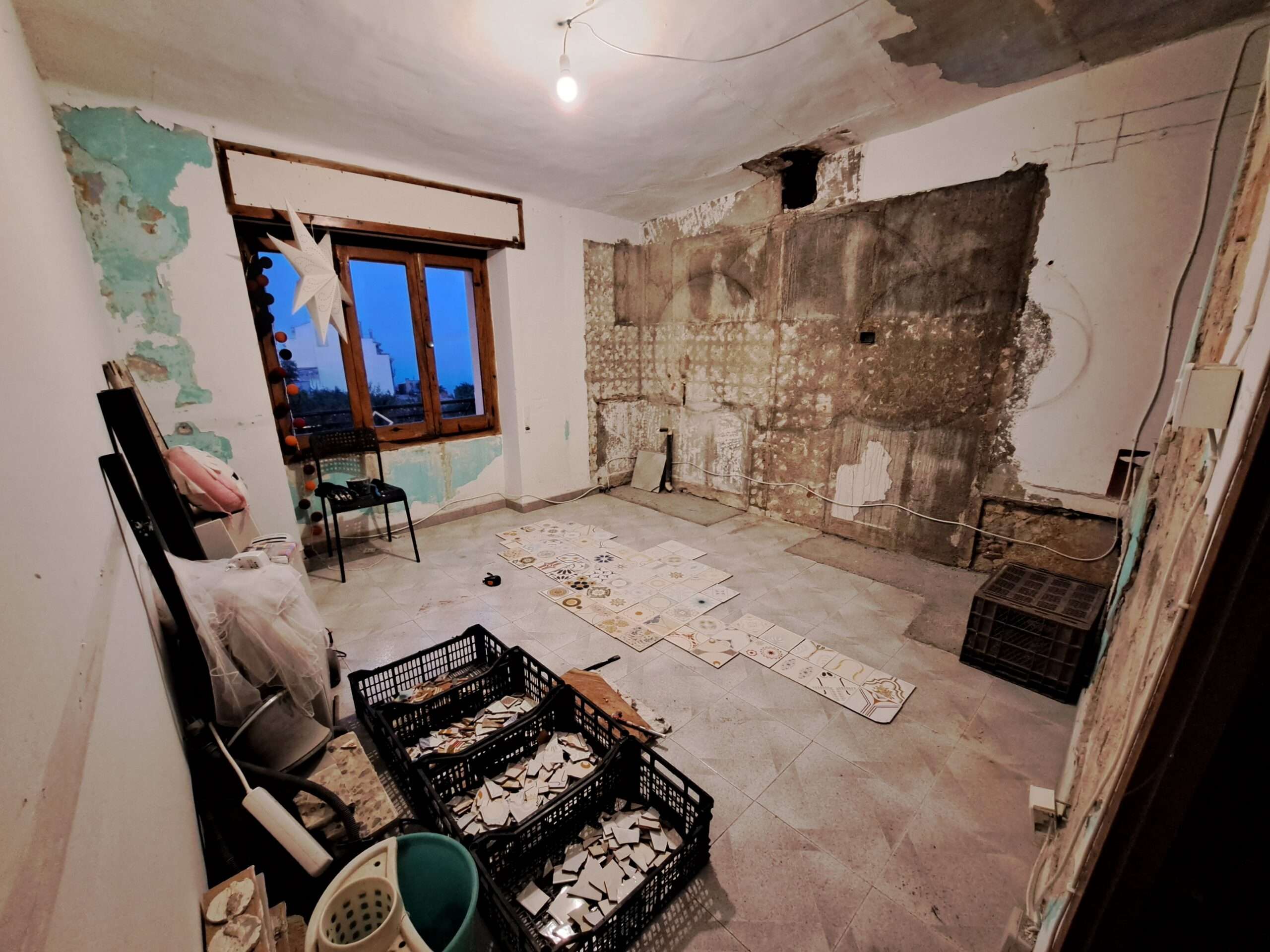
It has begun. I started with the outline and that was a good move as it forced me to use the dark tiles in the bottom part. “Next time” I might also set pure white accents. As I was working along, there were so many other things to pay attention to — for example not cutting your fingertips.
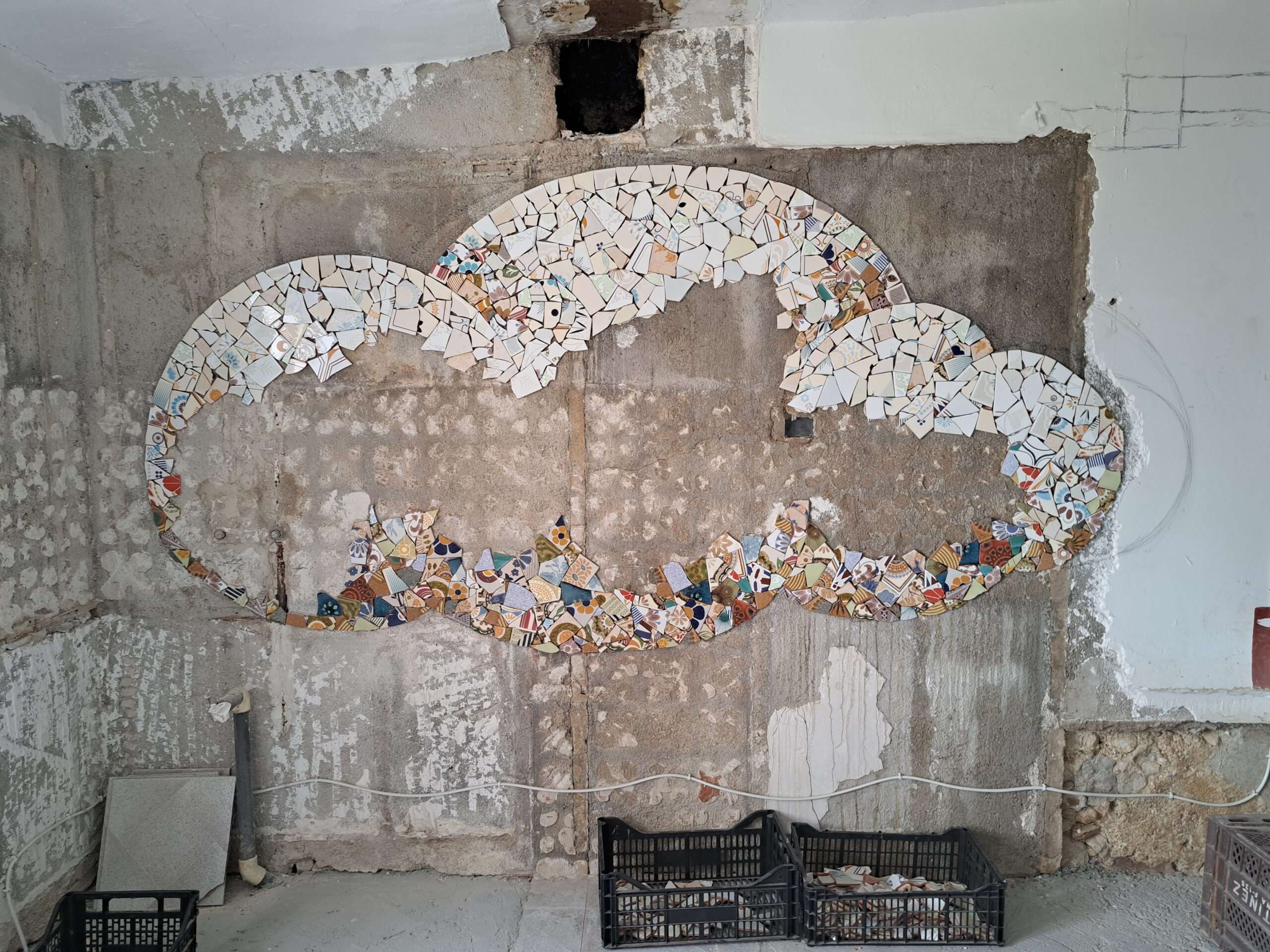
From door opening to window. The wall on the right is about 2.5cm thick. It might fall if I sneeze.

This picture shows well where the areas between the tile pieces are already filled with white and where the tiles are still with a dark edge. Here I might even like the version with outlines better. I might consider dark or coloured grout.
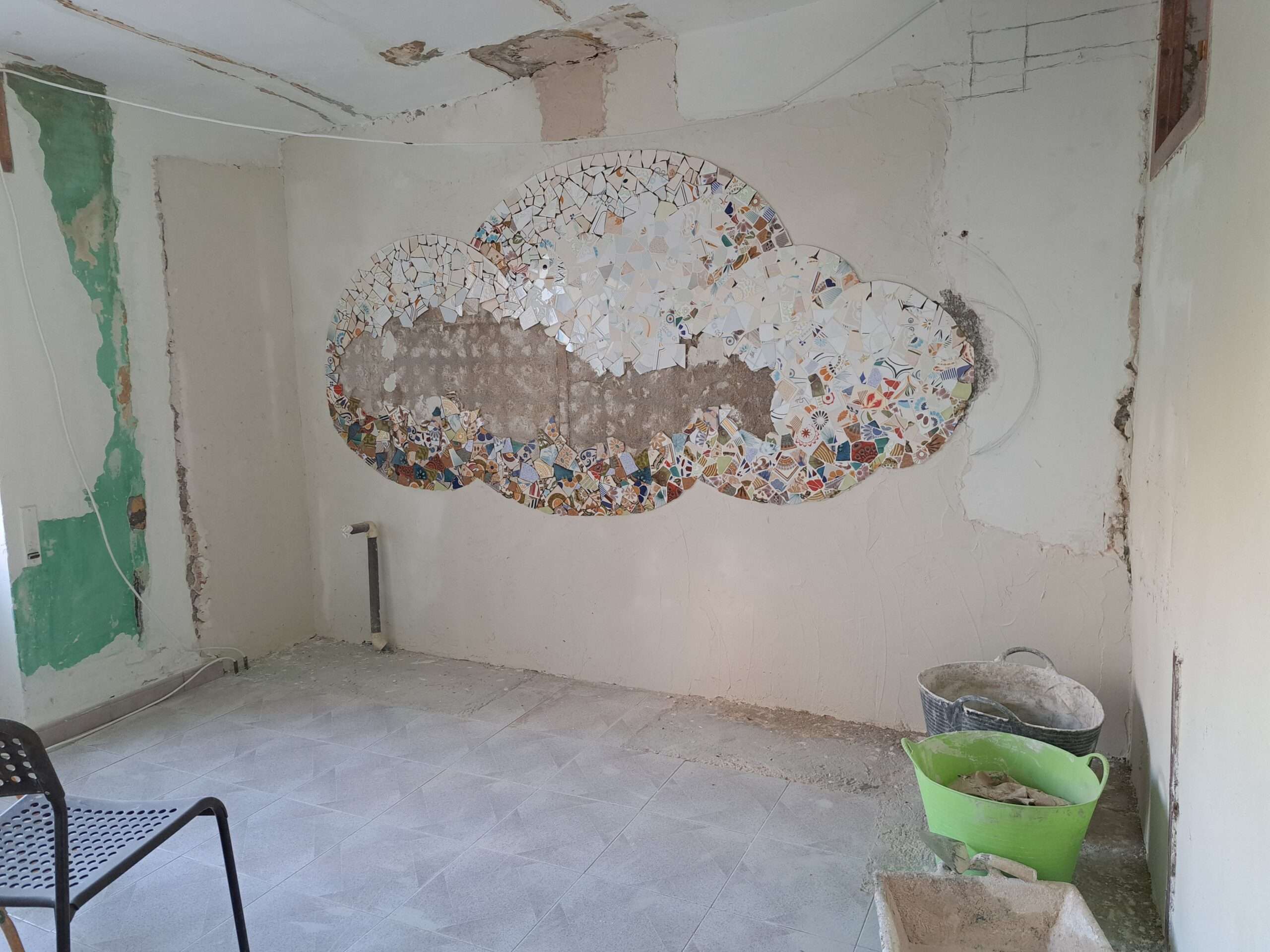
Almost 🙂 At least the work which creates lots of dirt is done. Now we are missing a kitchen.

I could have taken a better picture, or at least photoshopped this one. I didn’t…

The next steps:
If we install a kitchen here, it’ll cover about one third of the mosaic. My partner’s concern is the hot water. Either way, we are suddenly not that sold on making this room the kitchen any more.
Also, I am thinking about painting the wall sky-blue, so the cloud pops out, just like what you see when you turn to the left and look out of the window.
The mosaic took me about three weeks in the evenings after work. The preparation, removing the kitchen and old tiles and what not took way longer and for the wall and window I had hired two professionals.